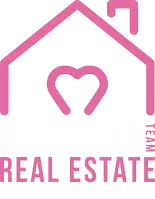7 Hudson PL Larchmont, NY 10538
OPEN HOUSE
Sat Apr 12, 1:00pm - 3:00pm
Sun Apr 13, 1:00pm - 3:00pm
UPDATED:
Key Details
Property Type Single Family Home
Sub Type Single Family Residence
Listing Status Active
Purchase Type For Sale
Square Footage 4,710 sqft
Price per Sqft $614
MLS Listing ID KEY827711
Style Colonial,Contemporary
Bedrooms 6
Full Baths 6
Half Baths 1
HOA Y/N No
Originating Board onekey2
Rental Info No
Year Built 1953
Annual Tax Amount $15,791
Lot Size 7,405 Sqft
Acres 0.17
Property Sub-Type Single Family Residence
Property Description
Location
State NY
County Westchester County
Rooms
Basement Walk-Out Access, Finished
Interior
Interior Features Cathedral Ceiling(s), Chefs Kitchen, Double Vanity, Eat-in Kitchen, Formal Dining, Entrance Foyer, High Ceilings, Kitchen Island, Primary Bathroom, Open Kitchen, Pantry, Quartz/Quartzite Counters, Walk-In Closet(s), Wet Bar
Heating Hydro Air
Cooling Ductwork, ENERGY STAR Qualified Equipment
Flooring Hardwood
Fireplaces Number 1
Fireplace Yes
Appliance Stainless Steel Appliance(s), Gas Water Heater
Exterior
Parking Features Attached
Garage Spaces 1.0
Fence Fenced
Utilities Available Trash Collection Public
Garage true
Building
Lot Description Near Public Transit, Near School, Sloped
Sewer Public Sewer
Water Public
Structure Type Advanced Framing Technique,Blown-In Insulation,HardiPlank Type
Schools
Elementary Schools Murray Avenue
Middle Schools Hommocks
High Schools Mamaroneck High School
School District Mamaroneck
Others
Senior Community No
Special Listing Condition None
GET MORE INFORMATION
Broker Associate | License ID: 10301215748 NY
+1(631) 278-6987 | cyndimckenna1@gmail.com




